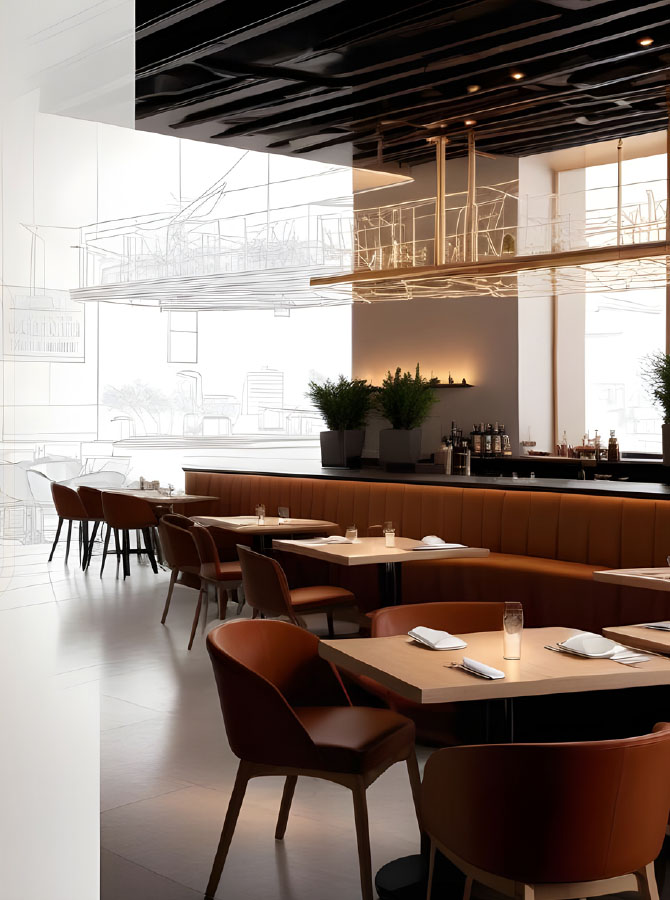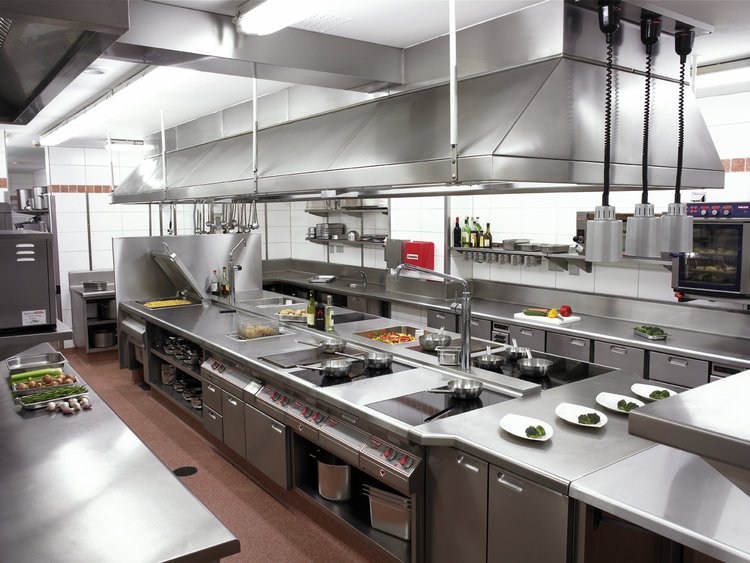Precision. Passion. Perfection.
Mastering Hospitality Spaces for Cafés Restaurants Takeaways Bakeries Bars Pubs Clubs Hotels Aged Cares Hospitals Franchise
Projects Completed
Cafés
Restaurants
Clubs & Pubs

We believe that design is more than just crafting spaces. it's about shaping experiences. Every project is an opportunity for us to push creative boundaries, blending innovation with functionality to bring visionary concepts to life.










We transform hospitality spaces with innovative design solutions. From concept development and consulting to back-of-house technical planning, front-of-house interior design, and 3D flythrough animations, our expert team ensures seamless, functional, and visually striking environments. Whether you’re launching a new restaurant, revamping your café, or upgrading a commercial kitchen, we bring creativity and precision to every project.

We transform commercial spaces into dynamic, efficient, and visually striking environments. With a focus on functionality and innovation, we craft bespoke designs that enhance workflow, optimise space, and create unforgettable customer experiences. Whether it’s a high-end restaurant, a bustling café, or a cutting-edge catering facility, we bring your vision to life with precision and expertise.


From boutique cafés to large-scale hospitality venues, we design spaces that reflect your brand identity and operational needs.
Our designs seamlessly blend beauty with practicality, ensuring a smooth workflow without compromising style.
Walk through your space before construction begins, making informed decisions with immersive 3D renderings.
We integrate the latest safety regulations and commercial-grade equipment to meet Australian standards.
Our designs prioritise sustainability, energy efficiency, and adaptability for future growth.
Services
Transforming ideas into reality begins with a strong foundation. We conduct feasibility studies, evaluate foot traffic, and optimise layouts to enhance customer experience and operational efficiency.
▫️ Feasibility studies for space optimisation
▫️ Customer experience-driven design
▫️ Strategic layout planning for BOH & FOH
▫️ Efficient workflow solutions
Efficiency is key to a well-functioning hospitality business. Our BOH designs focus on streamlined workflows, safety compliance, and operational excellence for seamless foodservice operations.
▫️ Commercial kitchen & storage planning
▫️ Workflow efficiency for staff & service
▫️ Equipment integration & compliance
▫️ Sustainable & cost-effective design solutions
First impressions matter. Our FOH design approach blends aesthetics with functionality to create captivating dining spaces that reflect your brand’s identity.
▫️ Customised restaurant & café interiors
▫️ Lighting, furniture & material selection
▫️ Customer-centric design concepts
▫️ Cost-effective, high-impact styling
Experience your vision before construction begins. Our cutting-edge 3D walkthroughs bring designs to life, helping you visualise layouts, materials, and finishing touches with clarity.
▫️ Immersive 3D design previews
▫️ Interactive virtual walkthroughs
▫️ Realistic renders for planning & approvals
▫️ Enhanced project visualisation
We transform commercial spaces into dynamic, efficient, and visually striking environments. With a focus on functionality and innovation, we craft bespoke designs that enhance workflow, optimise space, and create unforgettable customer experiences. Whether it’s a high-end restaurant, a bustling café, or a cutting-edge catering facility, we bring your vision to life with precision and expertise.
7
01
As hospitality design professionals we put different ideas together to make a unique design for each project. There are always creative ideas that can make your business different to others.
02
Our experienced eye can tell you immediately what is required. Is it a Heritage building? What about disabled access? Is it suitable for a Restaurant or Cafe based on your budget? Is there a grease trap? Exhaust System? We will work it out to meet the city council requirements!
03
We work with professional hospitality consultants with years of experience in Hospitality and well over 50 Hospitality Designs and fitouts every year, big or small, we are here to do it all!
04
Having experienced consultants and designers on board brings a clear understanding of your needs, which will bring your dreams and our design solutions on one page!
05
A number of questions will be asked about your plans and menus, as this is the cornerstone of any new Hospitality business to find the best practical design!
06
Your business is our business and your success is our goal, so we friendly treat you as our business partner making sure the best possible solutions are offered to you.
07
As hospitality design professionals we put different ideas together to make a unique design for each project. There are always creative ideas that can make your business different to others.
We follow a structured approach to ensure your project is delivered seamlessly, from concept to completion.
01
We begin with an in-depth consultation to understand your vision, covering location, menu, equipment, budget, and all essential project details.
02
We assess site conditions, foot traffic, and business needs to determine the best equipment and layout solutions within your budget.
03
We provide flexible concept floor plans with equipment schedules, allowing adjustments at no extra cost while ensuring compliance, safety, and efficiency.
04
Once the concept is finalised, we prepare detailed technical drawings, including hydraulic, electrical layouts, and equipment specifications.
05
Our advanced 3D renderings, flythrough animations, and interactive walkthroughs offer a realistic preview of your space before construction begins
06
We provide a complete set of construction-ready drawings and coordinate with all involved parties to ensure smooth project execution.
Design Stories. Industry Insights. Project Inspiration.
Stay inspired with the latest ideas, tips, and updates from the Hexa Design team. Our blog shares expert perspectives on commercial kitchen planning, interior styling, hospitality trends, and real project highlights across Australia.
Learn how smart design boosts business efficiency
Discover trends shaping the future of hospitality interiors
Explore behind-the-scenes from our featured projects
Are you looking to improve your commercial kitchen’s efficiency while reducing labour costs and increasing sales? Then it’s time to...
Welcome to the future of culinary excellence! Discover the invaluable strategies for maximizing efficiency and flavor in our latest article...
As we delve into the dynamic world of gastronomy, it’s essential to recognize that the heart of every successful restaurant...
Is it hard to visualise the venue from the plans? The below videos show you how we present our rewarding 3D design to clients so they can visualise their future business making sure that it is going to be exactly the way they wanted!
Not sure whether there is enough space to walk around your kitchen or not? Want to see your cookline and make sure that everything fits perfectly, but you order the equipment? Want to avoid variations and the significant costs associated with them? As you know, you need a Certified Food Service Design Professional to properly design the heart of your business for you.

Celebrating 10 Years of Design Excellence
We’re celebrating a decade of transforming spaces across Australia.
Thank you for being part of our journey!
Get in touch